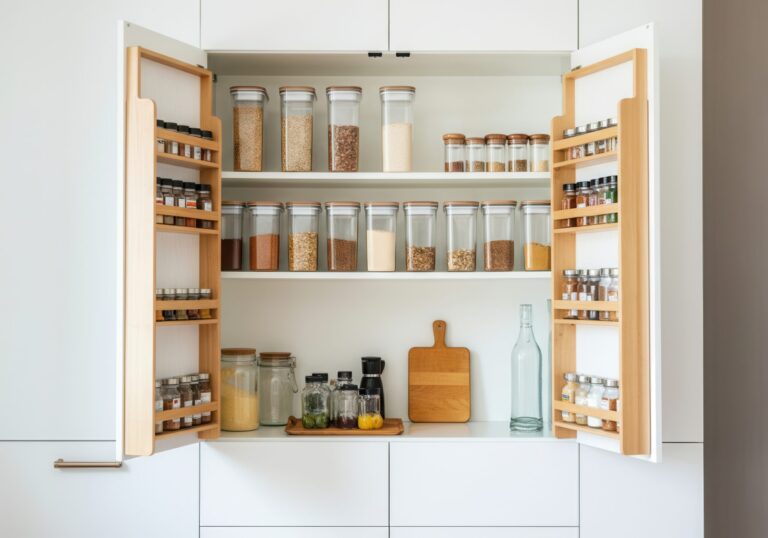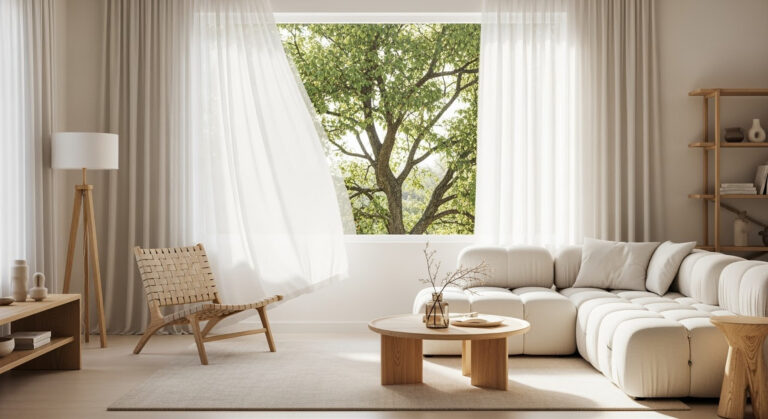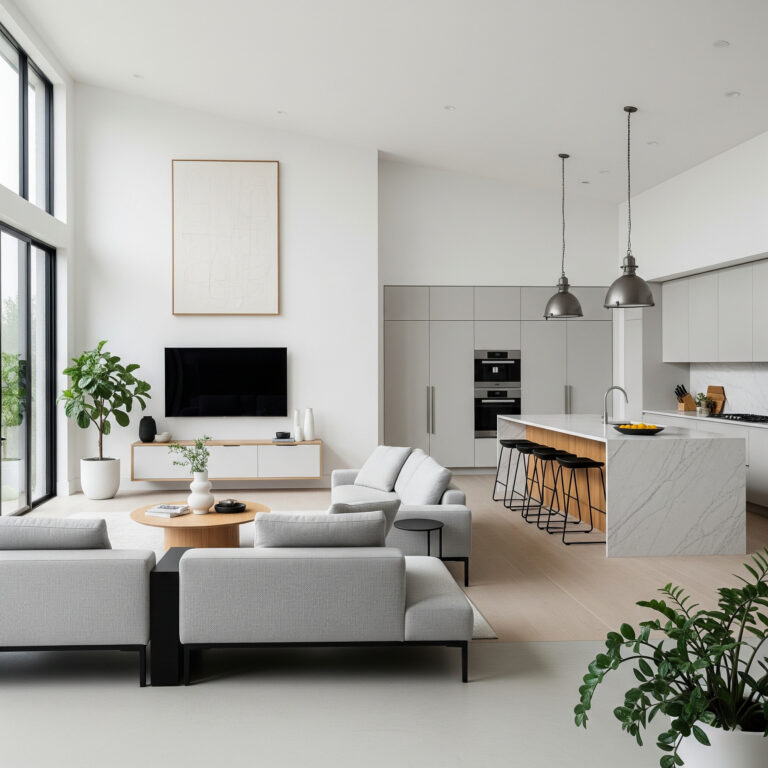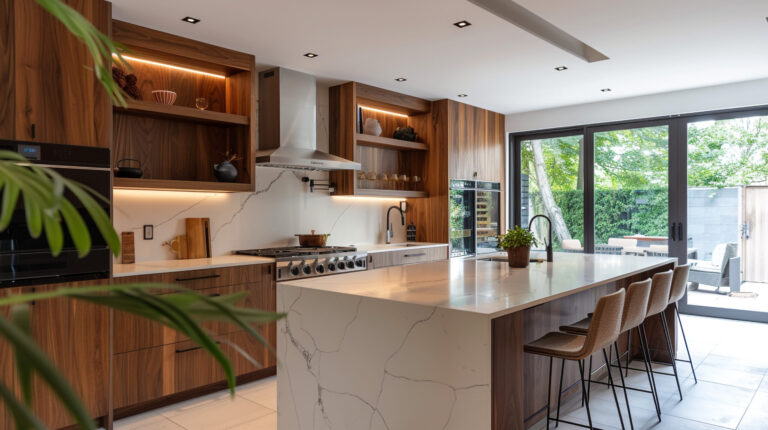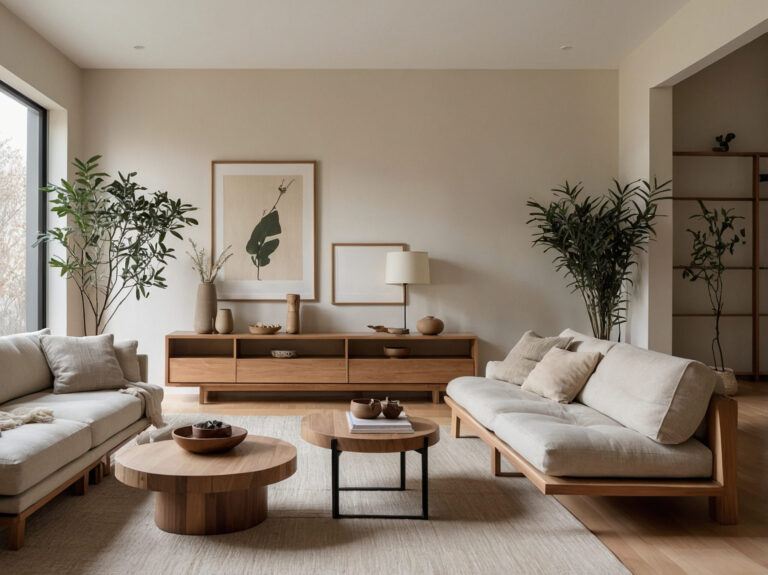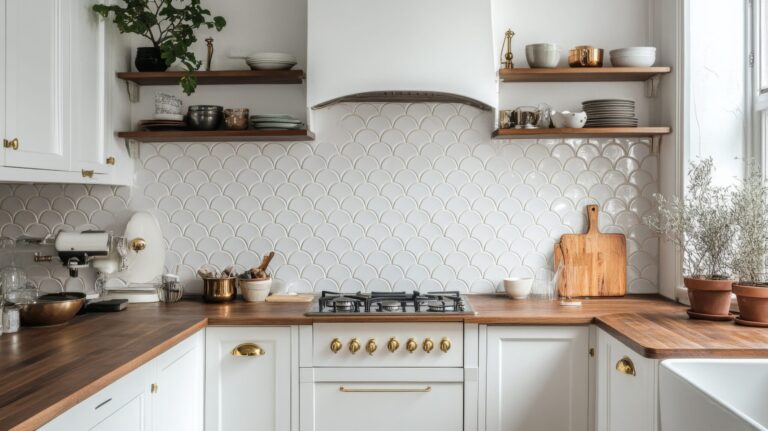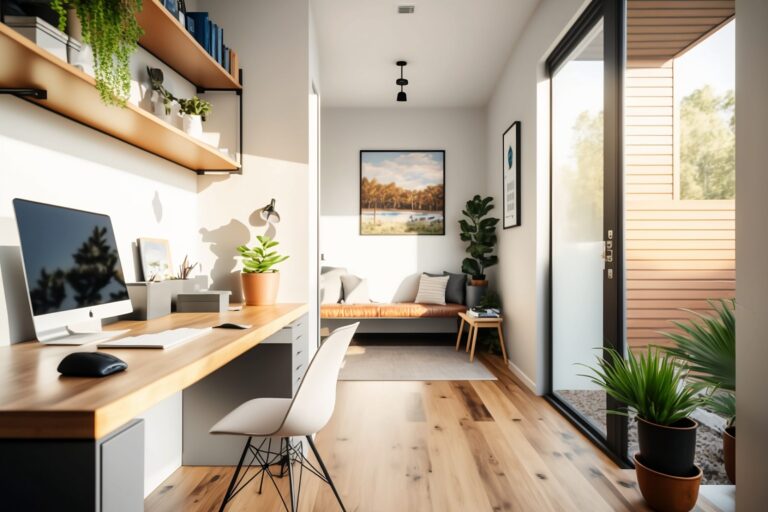ROOMS
Design your home one room at a time with our expert interior design inspiration. From cosy living rooms and restful bedrooms to stylish kitchens and functional home offices, explore creative layouts, decor tips, and design ideas tailored to every space. Whether you’re renovating, refreshing, or decorating on a budget, you’ll find practical solutions and inspiration to transform each room beautifully.
